top of page

Status: Completed
This project was located in central Los Angeles and was both a renovation and addition that was approved by the city in two months. The project modernizes a small modest home into a larger 4-bedroom, 2.5-bathroom with vaulted ceilings, open living and kitchen areas and a private primary suite at the rear of the home. An expansive rear patio area extends the house to the outdoors. This project will meet the needs of a growing family as a good starter home.
Client: Undisclosed
Architect: NardiHaus
Structural: HD Structural
Interiors: Samira Tapia
Contractor: Vargas Reliable Construction
Photography: Ace Misiunas

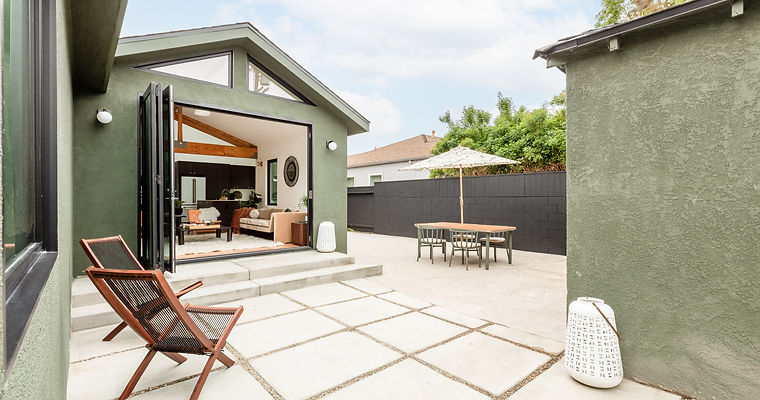
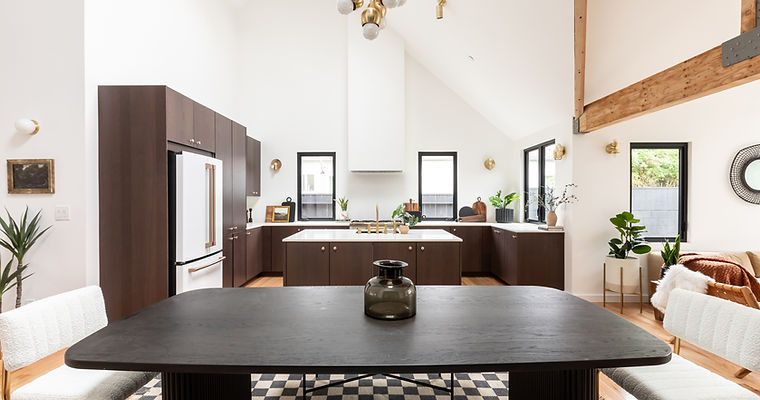
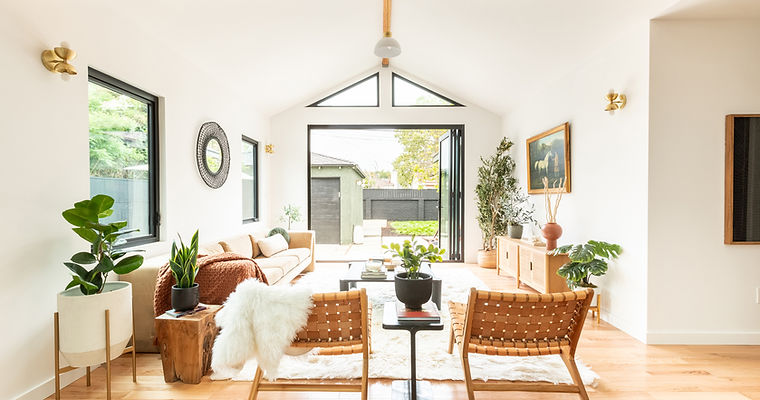
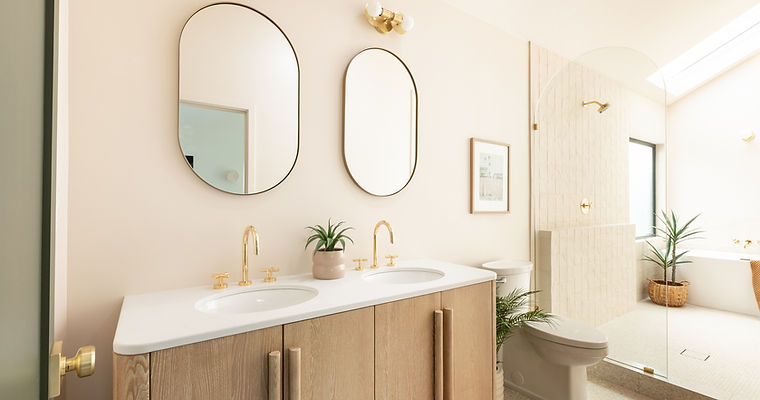
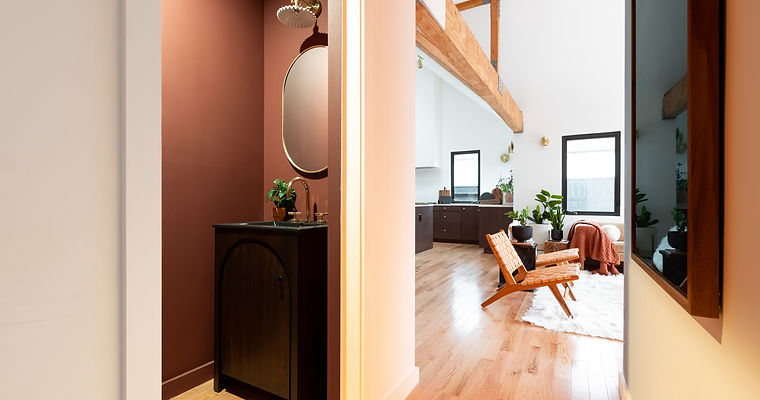
bottom of page