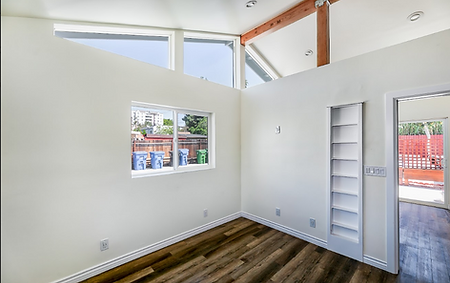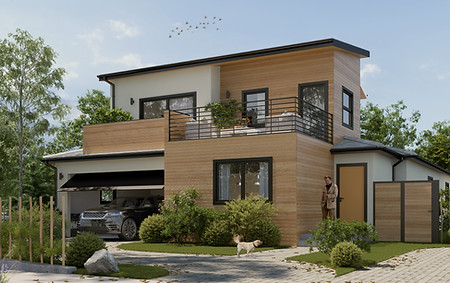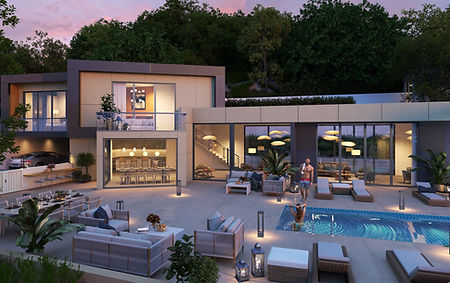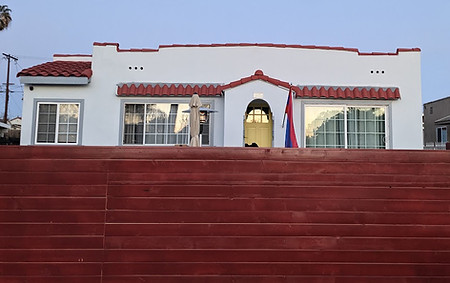NardiHaus will work with you and your family to execute your vision for your property. We will be your partner as you share your goals and ideas so that we can present thoughtful design solutions along the way.
Our experience in the Southern California region allows NardiHaus to successful navigate entitlements, permits, and construction challenges so that your project is successful.
.png)
.jpg)
Ranch Addition
Status: Construction
The client opted to expand their existing single family ranch house to create a new primary bedroom and bathroom suite that seamlessly integrates with the existing structure. A new deck, window wall, and vaulted ceilings are included. Entitlement approvals due to existing oak trees were required for this project in advance of submitting it to the building department plan check. Construction is beginning in February 2025 and accomodations are being implemented to modify the finished project to be fire resilent.
Status: Completed
This project was located in central Los Angeles and was both a renovation and addition that was approved by the city in two months. The project modernizes a small modest home into a larger 4-bedroom, 2.5-bathroom with vaulted ceilings, open living and kitchen areas and a private primary suite at the rear of the home. An expansive rear patio area extends the house to the outdoors. This project will meet the needs of a growing family as a good starter home.

Cabrillo Addition
Status: Construction
This project is an addition of approximately 900 SF & renovation to the front of an existing single family home in Los Angeles. It looks to modernize a traditional ranch home into a two-story contemporary design while being mindful of a tight construction budget. The new 2nd floor primary suite offers great views across the city and allows for the family to grow and utilize the improvement while also increasing the value of their home.
Hillside Renovation
Status: Construction
This project entailed a down to the studs renovation of a 3,350 SF home in the hills of Hollywood. The original home had a traditional stone clad finish with sloped roofs. With the client, NardiHaus helped to design a new modern house with modern amenities, finishes and high ceilings. Entitlements were required alongside the permits so that the new design would be complementary to the neighborhood and the finishes of the original house.


8th Renovation
Status: Completed
A detached duplex in Jefferson Park required a full gut remodel to be both habitable and brought back to life. Over two years we provided design and construction management services to fully renovate each home and reshape the exterior landscaping to a climate resilient scheme. The property is now owner occupied and rented out with happy occupants.

