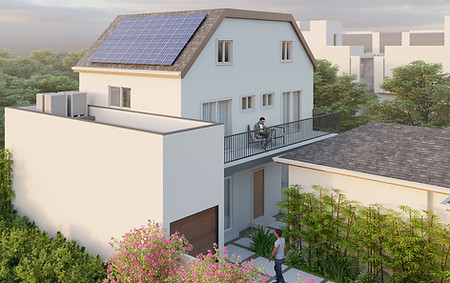Accessory Dwelling Units (ADUs) are a fantastic benefit to any residential property. Perhaps you want a space for your kids, your aging parents, or to rent out to a tenant for extra income. They can also double as guest houses, office spaces, and even recording studios. NardiHaus is well equipped to assist you in your effort to create an appealing, budget friendly and sustainable ADU for your property. Additionally, we can review and incorporate SB9 into potential projects as well to add a 2nd unit to your property.
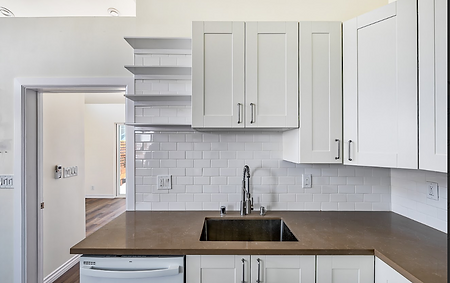
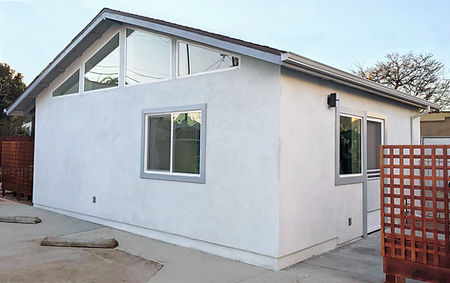
8th Traditional ADU
Status: Complete
This garage conversion project was for a young family who wanted to create a space to rent out to a great future tenant. Utilizing the pre-existing garage shape and roof form, we incorporated clerestory windows and a vaulted ceiling to make a small 1-bedroom feel large and spacious. Vaulting the ceiling created more storage space for the tenant and allowed for bigger cabinets in the modern storage packed kitchen.
Paloma Addition ADU
Status: Complete
The client first went through the process to design and permit a renovation to their primary house with NardiHaus before proceeding with their ADU. The ADU slotted just behind and attached to the existing detached garage in the rear of the property. A compact 1-bedroom unit fits there. The ADU will serve as a guesthouse for friends & family.
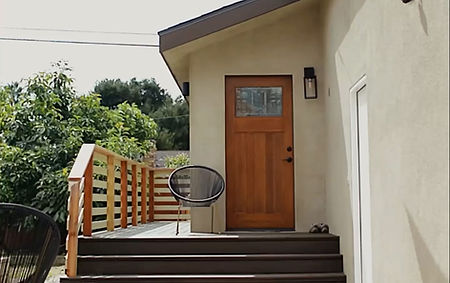

5th Street ADU
Status: Construction
This family wanted to build an ADU for their parents to help create a multi-generational property. NardiHaus came up with an efficient and budget friendly two-bedroom, one-bathroom design that is set up to allow for aging in place. Accommodations were made with larger bathroom and kitchen areas and privacy considerations were implemented into the design for each family on the property.
Ranch ADU + Garage
Status: Plan Check
Our existing client for a ranch home addition expansion also wanted to add a 1,200 SF ADU with a garage on their large mountain property. After entitling the project through an Oak Tree Permit, we are progressing the plan check drawings for the ADU and the garage to get permits in hand. The design intent was to create an integrated two building compound with a shared yard with low-slope roofs and fire resilient construction. The interiors are intended to accommodate aging in place so that the client can comfortably retire on their land.
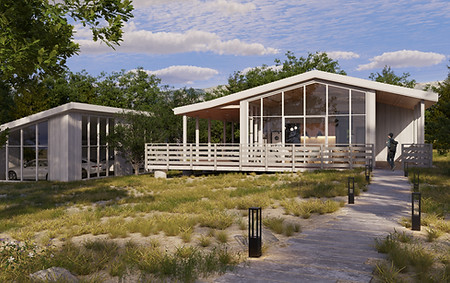
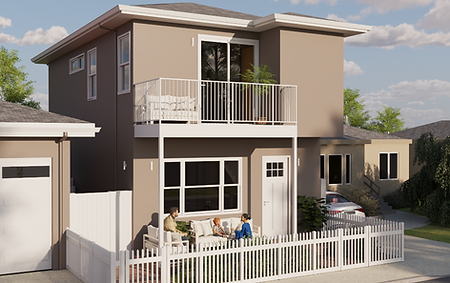
Loma Vista ADU
Status: Construction
We assisted a young family in their desire to build their first home together and to stay near their in-laws. In this case, we designed an ADU in the extra yard space of their folks' back yard. For these clients we created a traditional 1,200 SF two story home. The first floor is an open concept living area with two bedrooms and their respective ensuites on the 2nd floor. This home will allow the clients to raise their children in close proximity to their respective families and remain in their hometown.
Ferndale ADU + Garage
Status: Construction
This client was interested in creating an ADU space that would allow for several renters to collaborate together and create home offices within their respective bedroom zones of the home. A 3 bedroom, 4 bathroom two story ADU was proposed to allow for that goal to be achieved. Each bedroom is sized to allow for work space and includes it's respective ensuite. An efficient kitchen and living area remains for the renters to utilize for collaboration. Additional storage and a 1 car garage was incorporated next to the ADU.
